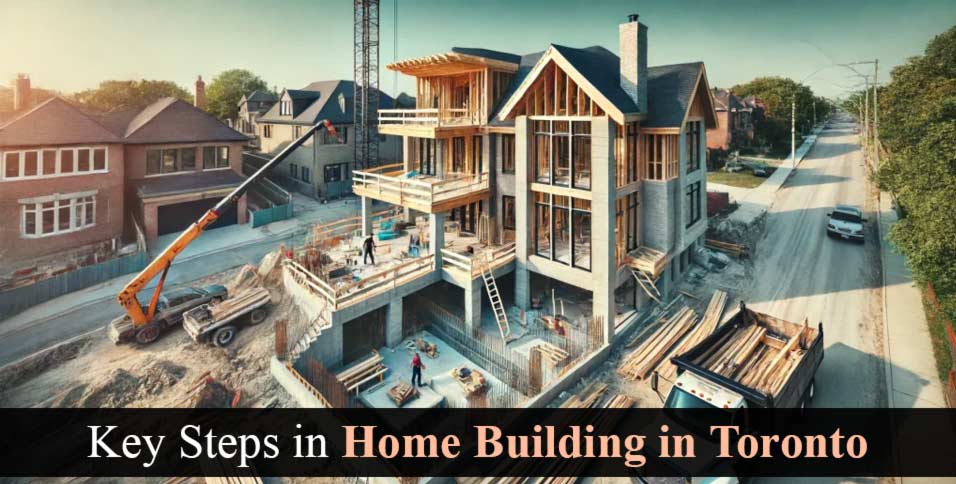Building a house is an exciting process, but not everyone knows where to start. Here is a guide to steps in home building in Toronto.
Planning and Design
The most efficient benefit of building a home is that everything from the land where you built it to the top of the roof can be made exactly how you like. First of all, before starting building you need to establish a realistic budget. It should include land purchase (if you don’t have one), permits, taxes, etc.
To find and buy the right land you need to define how big it must be, not only to determine how large your home may be, but also how much land you will have beyond your house. You can work with architects and designers to create a home that reflects your family’s needs and preferences.
Choosing the Right Home Builder
The most important step in home construction is having a good home builder in Toronto. You need someone reliable, who has a good track record of finishing projects on time and fits your budget. You should look through the reviews of past clients, gather recommendations from your friends and relatives, and look at their past builds and projects. Once you’ve chosen a builder, sign a contract that outlines the scope of work, timeline, payment schedule, and warranty details.
Core Construction Phases
The first stage in building a home is the preparation of the site: clear the land, level the site, and prepare it for construction. The next stage is laying the foundation of your house. By the way, plumbing will also be laid out in this phase. Building the house’s frame is an exciting step in the home-building timeline. You construct the skeletal structure of the house, including walls and floors.
At this step your house starts to take shape, you can envision your life inside your future home. Once the walls and floors are done, the builder installs roofing. It protects the interior from the weather elements, preventing damage and disruptions.
Window and Door Installation
The following stage is the installation of windows and doors in Toronto. They make your house completely watertight and well-protected. This step is essential for energy efficiency and security. And surely they should match your home’s design and climate considerations.
Finishing Touches and Final Inspection
The process of selecting finishing items will happen during the whole building. Usually your builder provides you with a timeline for when each item needs to be chosen.
Exterior finishing involves plastering the external parts of the building and external cladding to elevate the house. The builder completes work such as siding, roofing, and landscaping. You need to ensure all outdoor elements are weatherproof and aesthetically pleasing.
The next step is to plaster the internal walls for a smooth finish and install tiles on the floor. Interior finishing also includes installing drywall, ceiling, and insulation.
And of course you conduct thorough testing to ensure that electrical, plumbing, HVAC, and other essential systems are functioning correctly.
Final Inspection
During the final inspection an inspector will visit the site to sign off on completed work before you can move in. Generally, the inspector will walk through with the power and water turned on to conduct tests that all utilities work correctly. They want to ensure that the house is 100% ready and safe for a family to move in.
Also Read: How Much Should You Save for a Home Deposit in Australia? Key Factors and Considerations















