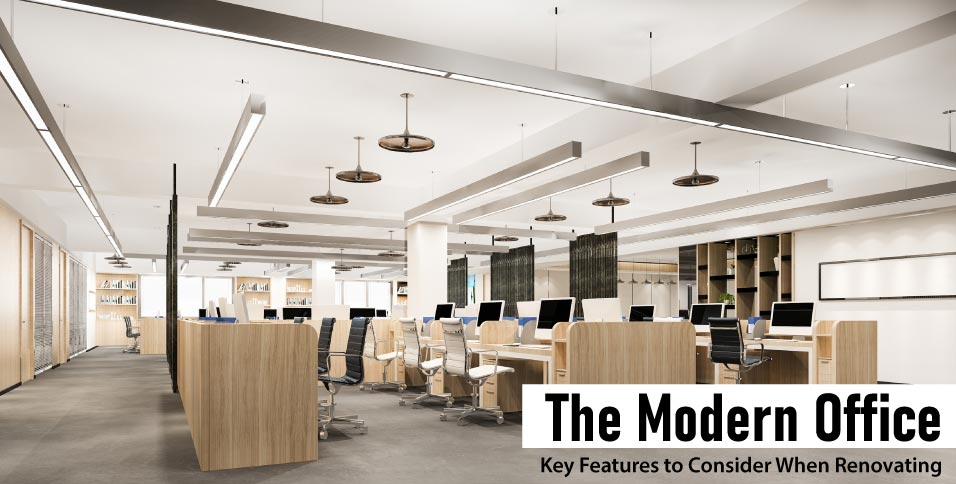The office has undergone a remarkable transformation in recent years. It’s no longer just a place where people come to work and punch in hours. Today, it has evolved into a dynamic space that speaks volumes about a company’s culture, values, and aspirations.
That’s why, every now and then, it’s a great idea to give your office space a fresh look. And why not? A well-designed office can significantly impact employee satisfaction and productivity, making it an important factor in your company’s success.
But before you dive into the world of renovating your office space, it’s essential to know the key features and considerations. These will help you create a modern and inspiring workspace that aligns with your evolving goals.
Let’s get started!
Open Layouts and Flexible Spaces
Open floor plans have emerged as a defining trend in the field of modern office design. Instead of sticking to the old idea of closed and separate work areas, this approach embraces a spacious and open environment without barriers. This idea encourages collaboration and transparency, where ideas can flow easily, just like the open space around you.
The benefit of such open layouts is they encourage communication and teamwork. In an environment without physical barriers, employees find it easier to interact, share ideas, and work together on projects.
Another significant advantage of open floor plans is their adaptability. Unlike traditional offices, open spaces can be easily reconfigured to suit varying needs. This flexibility is particularly advantageous where the needs of a company can change rapidly.
Elevators for Accessibility
Nowadays, the office spaces are mostly multi-story. That’s where elevators come in! It’s an opportunity to make a statement with the design. This is especially true for modern workplaces where inclusivity and equal access for all employees, regardless of physical ability, are paramount.
The choices for modern elevators have come a long way. Nowadays, elevator interior is crafted using recycled materials and products that are free from harmful chemicals. This is particularly significant during a time when environmental sustainability is a crucial factor in office design.
But that’s not all! There are customization options for elevators that have become diverse and innovative. For example, the use of translucent stone, wood, and fiber materials can create a visually appealing and welcoming environment. These materials add to the aesthetic appeal and offer durability and ease of maintenance.
Soundscaping and Acoustics
The sound dynamics of an office can greatly impact the focus, privacy, and overall well-being of its occupants. This is where soundscaping and acoustics come into play. They ensure that the auditory environment supports, rather than hinders, the activities within the office.
One of the primary concerns in office acoustics is managing noise levels. To tackle this, soundproofing becomes essential. It involves using materials and designs that reduce the transmission of sound from one area to another.
Other than that, there are acoustic panels. These panels are designed to absorb sound waves and reduce echo, thereby improving the overall sound quality within a space. They can be strategically placed in areas where noise levels are highest or where echo is a problem.
And don’t forget to create quiet zones. They are designated areas where employees can go to work without the distraction of office chatter or other noises. These areas are crucial for tasks that require high levels of concentration.
Natural Light and Biophilic Design
The natural light in office space is more than just an aesthetic choice. It’s a crucial element that significantly impacts productivity and well-being.
But why does natural light have such a profound effect?
Well, natural light has been consistently linked to improved mood, enhanced morale, reduced fatigue, and less strain on the eyes. In simple terms, when an office is well-lit with daylight, employees tend to be more energetic, happier, and more productive.
In addition to natural light, biophilic design goes even further in connecting with nature. It involves bringing elements of nature into the workplace to create a more natural and organic environment. Indoor plants are a great example of biophilic design.
Beyond plants, biophilic design also includes nature-inspired aesthetics. This can include using materials, colors, and textures that mimic the outdoors, like wood finishes, stone accents, and earthy color palettes.
Bringing It All Together
In renovating your office, remember that you’re not just updating a physical space. You’re building a small part of the future of work—a place where efficiency, comfort, and sustainability intersect. So, embrace the challenge of renovation with a clear vision. And watch as your modern office becomes a space where business goals are achieved and employees are empowered to do their best work.















